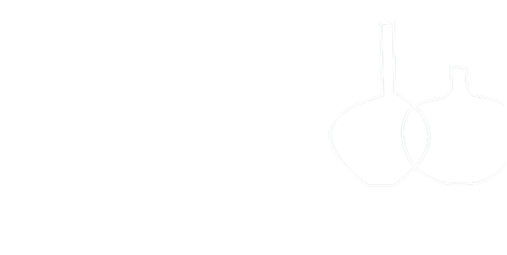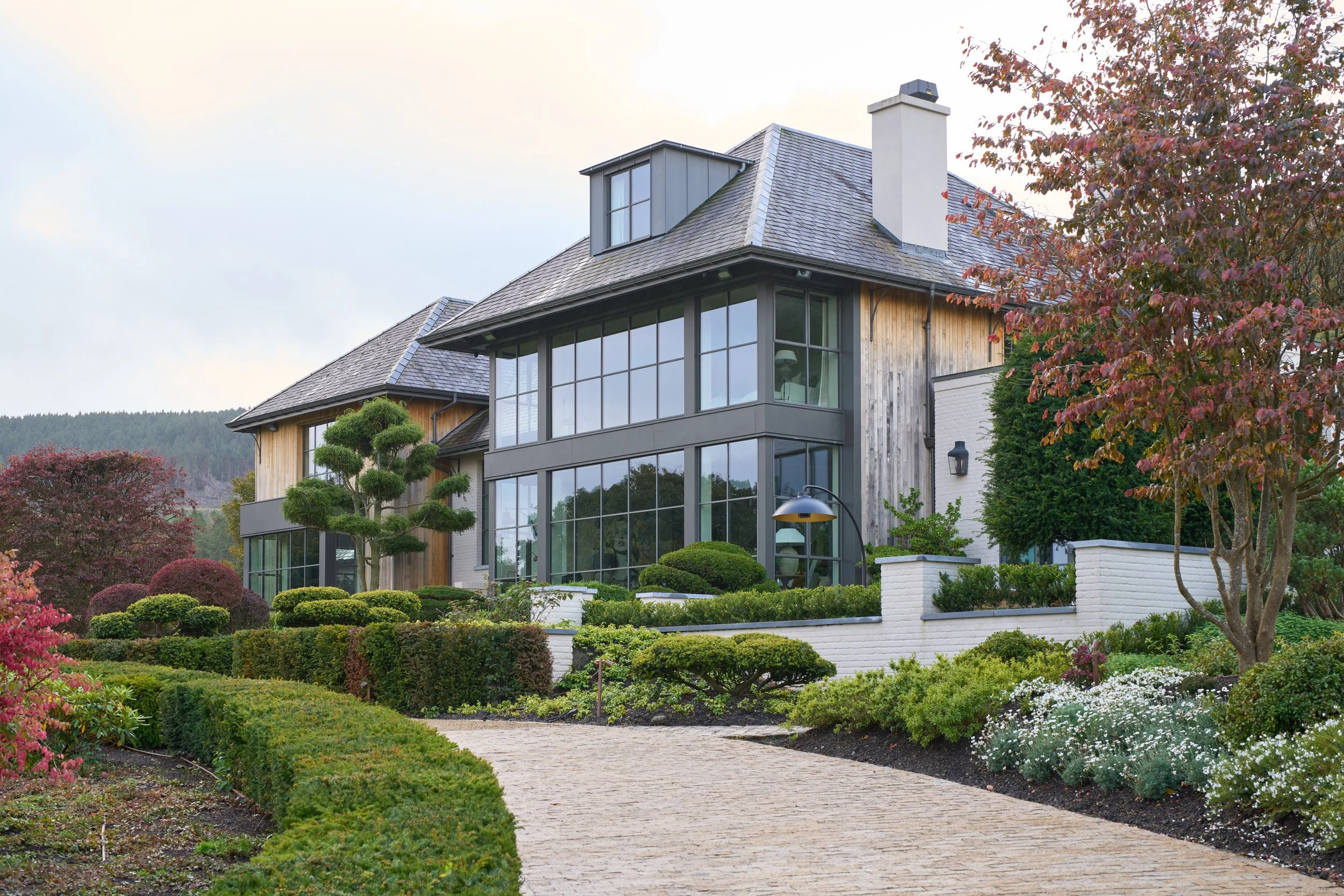Our Architectural Approach
TIMELESS design FOR MODERN LIVINg
Founded in 1987 by Paul Brazil, Brazil Associates has built a reputation for creating truly elegant homes around Ireland.
Whether a project is a new build, an extension or refurbishment of a protected structure, we follow the same stages to bring every home to successful completion.
Visit our Resources section to download our complete guides on new builds, refurbishments and conservation.
I. The Brief
It all begins with the client brief.
The brief dictates all initial design explorations, and so it is vitally important to understand our clients’ criteria from a practical, aesthetic and financial point of view.
At the brief stage, we will often visit our clients’ current homes to gain an understanding of how they live and what is and isn’t working for different members of the household. Initial inspiration images can also be helpful at this point.
The brief is agreed upon by both parties after discussions and a holistic consideration of the new home or site, the clients’ aspirations and the budget.
II. Feasibility & Initial Design
Feasibility is about defining what is possible.
Based on the brief, the Brazil Associates team will develop sketches and reference imagery for the initial design concept for your project, whether it’s a new build, refurbishment or an extension.
Initial concepts are then reviewed for feedback and the scope of the project is more clearly defined.
Timelines and budgets are agreed upon and the inclusion of interior architecture or full interior design services is usually discussed. The interiors team, Studio Brazil, get involved at this stage to put forth proposals that align with the architectural scheme.
The full design team comprises of an engineer, quantity surveyor (QS) and mechanical & electrical (M&E) consultants - we will recommend our preferred partners at this stage too.
III. Detailed Design
The project comes to life at the detailed design stage.
In this stage, the Brazil Associates team puts pen to paper developing the initial designs into a full set of drawings, usually comprised of floor plans, general layouts, and external elevations.
Further hand sketches or three-dimensional renders may also be developed to help with visualisation.
As detailed designs are completed, we work with the QS to provide an initial build cost estimate prior to applying for planning permission.
Meanwhile, the interior design team will iterate from the initial presentation and begin on the early stages of kitchen and bathroom design as these may inform final layouts.
IV. Planning Permission
The planning stage consists of submitting drawings and supporting documentation to the local council.
Once a detailed design is approved, we prepare the relevant planning application for the local authorities.
The standard turnaround time is around 3 months, including the 8 week council response time, allowing us to prepare paperwork appropriately.
In the case of protected structures, conservation reports are required as well which can add to the lead time.
Planning decisions can take more time than anticipated, and Brazil Associates are very experienced at working with local councils and An Bord Pleanála where necessary to achieve the best possible outcome for our clients and their property.
The interior design elements can continue to be developed throughout this process as needed.
V. Construction Drawings & Specification
Construction drawings are prepared to go to tender.
Following a grant of planning permission, the Brazil Associates team will develop the final design into a full set of workable construction drawings. This stage includes coordination with the engineer and the M&E consultants.
Once construction drawings are ready, the appointed QS prepares a Bill of Quantities (BOQ) which ensures builders quote for your project on a like-for-like basis.
Interior design work develops in more detail once planning permission is granted, as there is more clarity on the final layout and budget. The kitchen, utility and bathrooms usually take priority from a design point of view.
VI. The Tender Process
The tender stage allows a select group of builders to price for the project.
Having worked in the south Dublin area and around the country for over thirty years, we are familiar with the leading residential builders and are able to recommend who will be best-suited to any given project.
The QS leads the tender process, which can take around 4-6 weeks after the construction drawings and the Bill of Quantities are prepared and sent to the proposed builders.
Brazil Associates and the QS review the builders’ proposals once they complete the tender process and a recommendation for the best option will be put forth along with a build program and timeline.
VII. Building Works & Regulations
The architect is the head of the design team once a project goes to site.
Brazil Associates lead the design team and ensure every project is ready to go to site alongside the appointed builder.
Once on site, regular site and design meetings are set to ensure clients are kept up to date on progress and involved to make relevant design decisions that become more detailed as the build evolves.
Studio Brazil’s interior design service will focus on finalising joinery designs and getting joinery packages priced before moving on to lighting and soft furnishings.





















