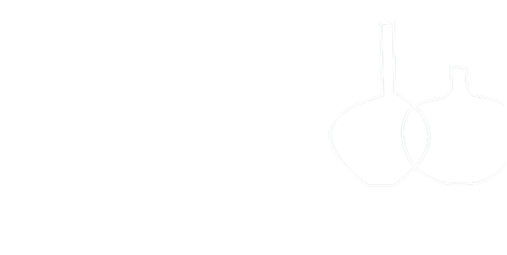TERENURE TRANSFORMATION
TERENURE, CO DUBLIN
This three-storey Victorian property was previously an office building and a substantial amount of work was required to transform it into a family home. Brazil Associates Architects worked with Studio Brazil to design an exquisite family residence with a bespoke extension with finely detailed fenestration, zinc roof, and a new external staircase which gives access to a magnificently landscaped garden.
A carefully considered and meticulously designed kitchen/family room extension is one of the many triumphs of the project. Its strategic positioning on the upper ground floor means the family spends the majority of their time in this bright open space, availing of the generous high ceilings and natural light.
Having the kitchen extension at the core of the home allows the reception rooms in the original house to retain their formality, with the front drawing room leading to a beautifully bespoke panelled study. The bathrooms were individually designed with bespoke cabinetry and stunning stonework throughout. All soft furnishings and lighting were supplied and sourced by Studio Brazil with luxury finishes throughout.






















