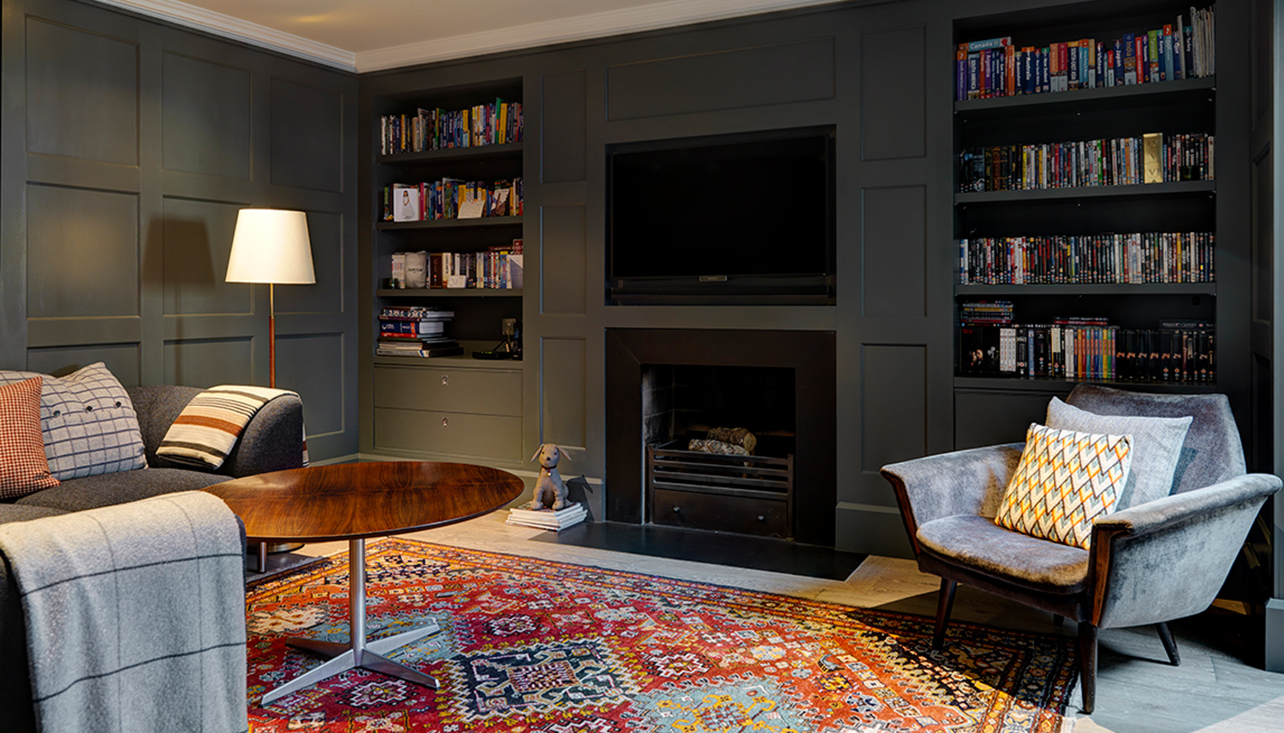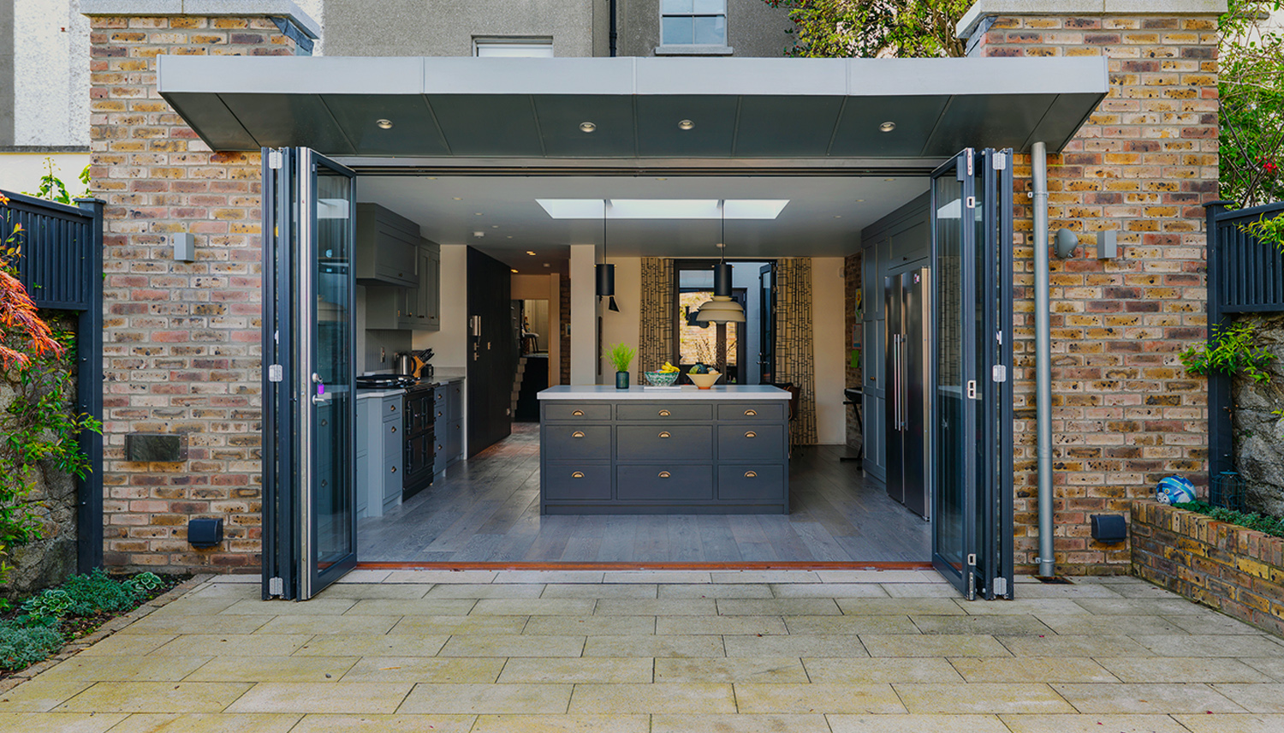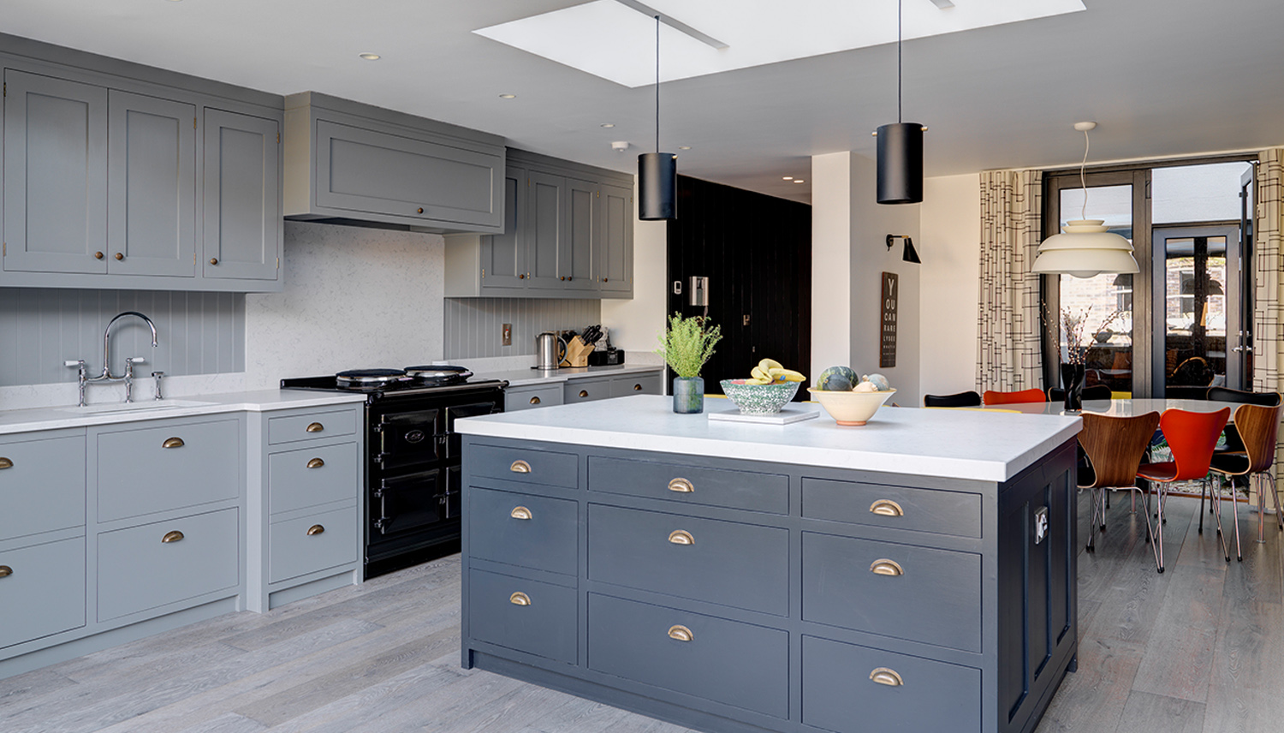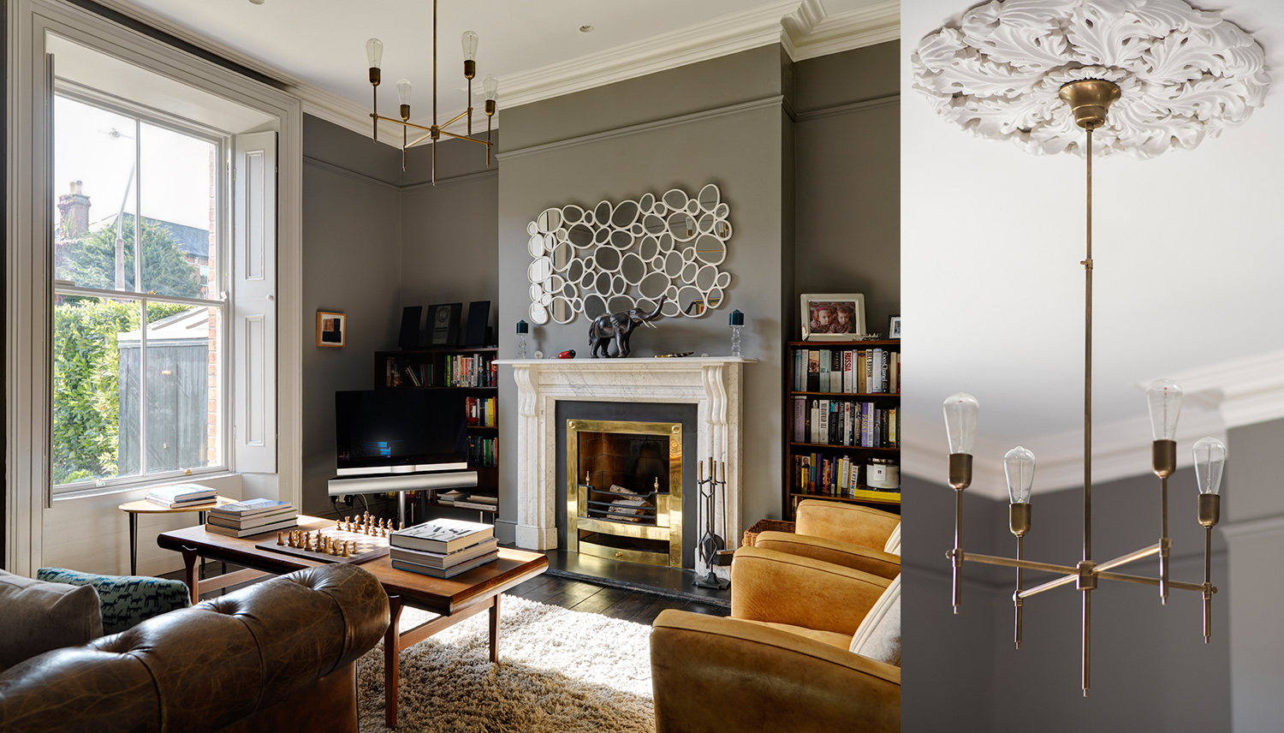RED BRICKED TERRACE HOUSE
RANELAGH
This house was a two storey end of terrace, late 19th century house which was refined as a family home. Originally refurbished in 2005, the house had been rented out. The standard of fittings and finishes were very poor and the house required a complete renovation. The renovation also included for the extension of a kitchen to the ground floor with the creation of a courtyard light well between the existing and the new extension.
Brazil Associates Architects and Studio Brazil Interiors were involved with the creation of an open plan kitchen/living room which overlooked a small landscaped rear garden. Bespoke joinery throughout, cabinetry, panelling, bathroom vanities, wardrobes and bedheads. Darker colours were chosen for many of the rooms which created a cosy and yet contemporary aesthetic.




