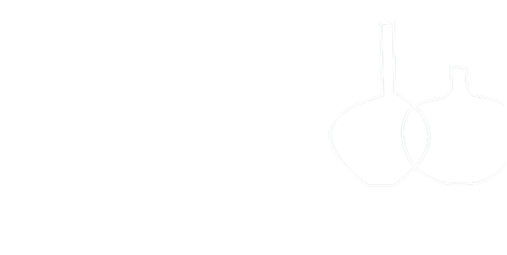HUNTING LODGE
CO. CLARE
Brazil Associates Architects were commissioned to renovate and extend this unique hunting lodge in Caher, a protected structure.
The primary element of the project involved designing an extension of an orangery, a new bespoke kitchen, dining and seating area which afforded views over the magnificent grounds and surrounding lake.
A library and a home bar were also new additions, Brazil Associates in collaboration with Studio Brazil carefully considered all of the internal details, including bespoke panelling, stone, timber floor finishes, joinery, lighting, curtains and wallpaper.














