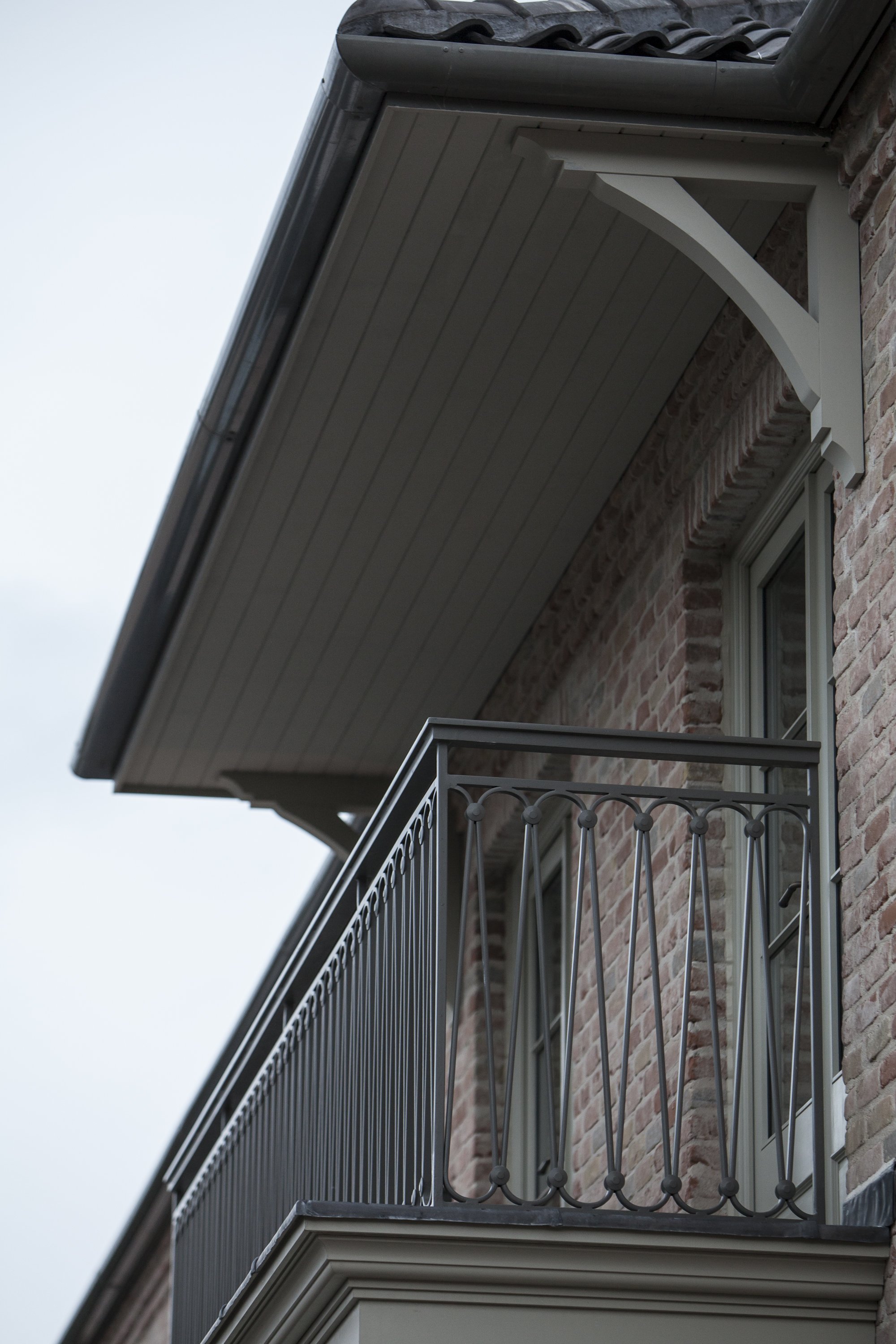HERITAGE NEW BUILD
FOXROCK
Situated in the heart of the Architectural Conservation Area of the leafy suburb of Foxrock, this ¾ acre site was the location of a poorly designed and constructed 1930s house. The proposal involved the demolition of the existing dwelling and replacement with a new build family home of a high architectural quality, the design taking cognisance of the site orientation and mature setting.
The design provided for a new dwelling accessed via a private tree lined entrance driveway leading to a stunning private forecourt, along with beautifully landscaped courtyards and gardens. Internally, the living accommodation flows beautifully and benefits from the magnificent views of the landscaped gardens and courtyards.
Materials were carefully selected to achieve a sense of permanence given its context, hand made clay bricks, natural slates and tumbled roof tiles, cast aluminium rainwater goods, bespoke external window and door joinery with especially designed stone lintels and window surrounds. Beautiful natural materials were employed internally in liaison with the appointed interior designer, Minnie Peters, of white oiled oak, natural stone flooring, bespoke wood panelling and specialised wall finished throughout.
Underground geothermal heat source, solar panels rain water harvesting, mechanical heat recovery ventilation system were all designed and incorporated into the design to achieve a highly sustainable well insulated air tight house.
Home cinema, sound and lighting systems were provided for throughout to allow for the technical requirements of a modern family home.
.




















